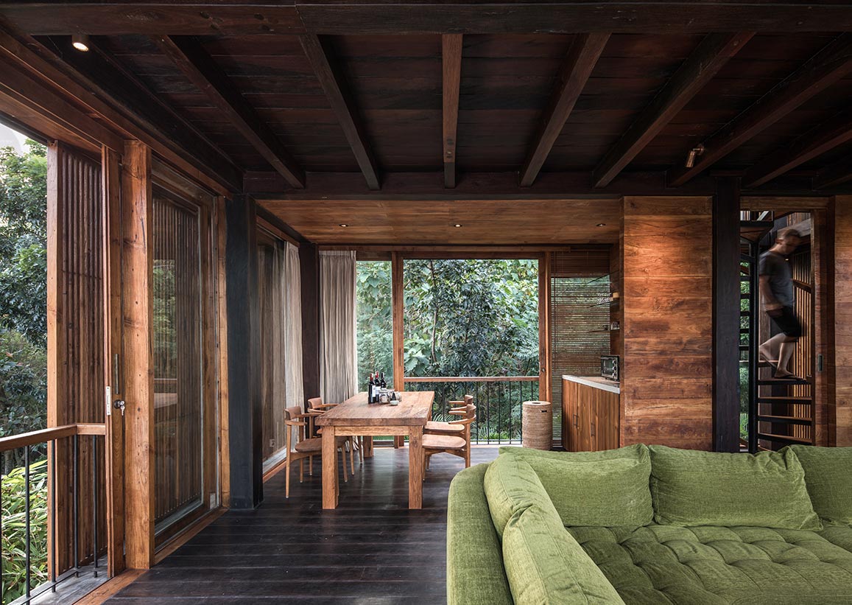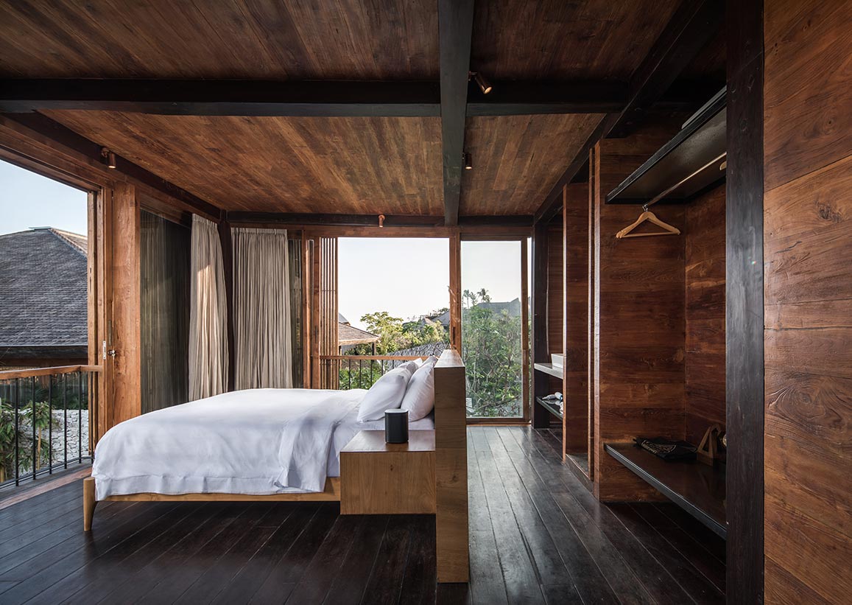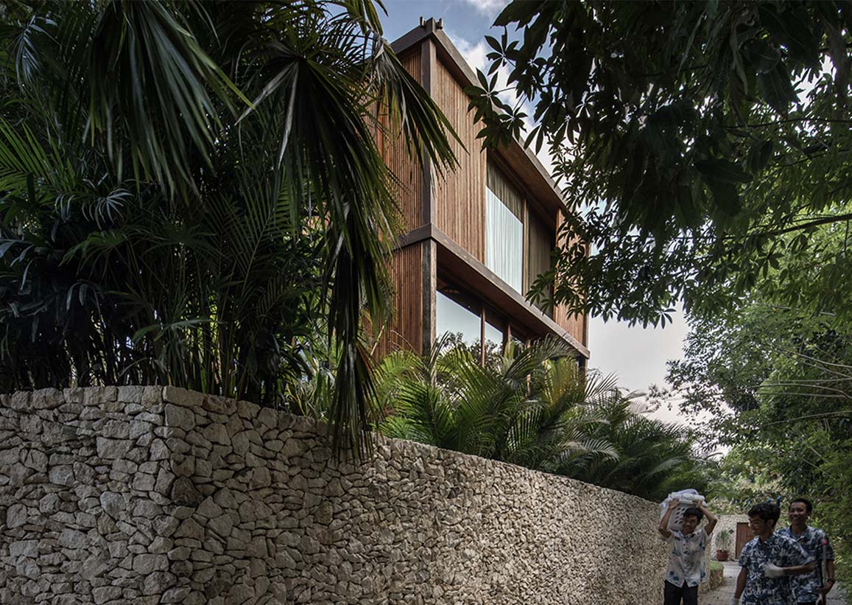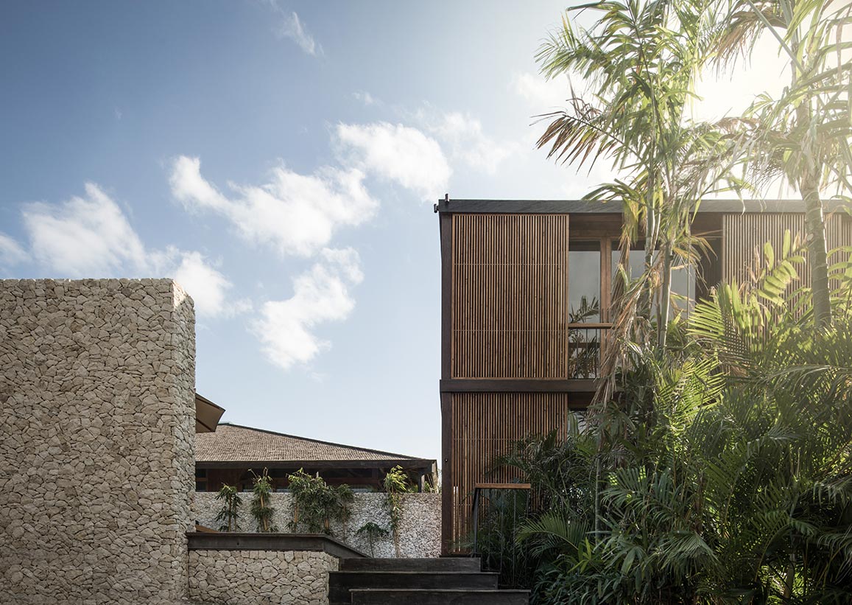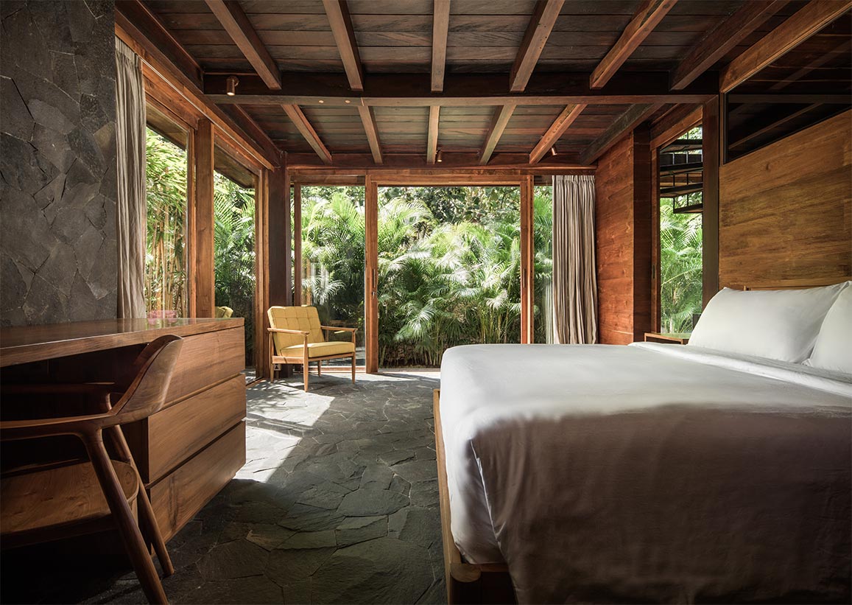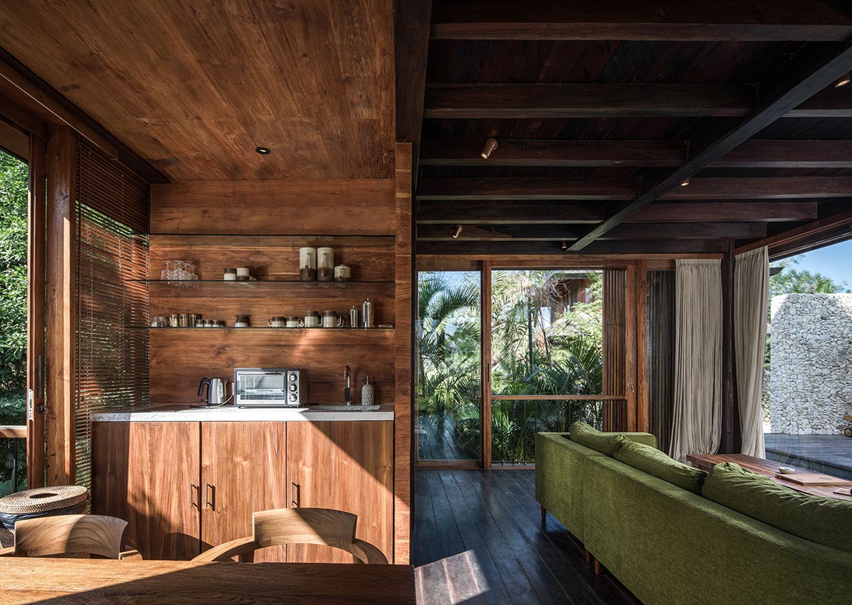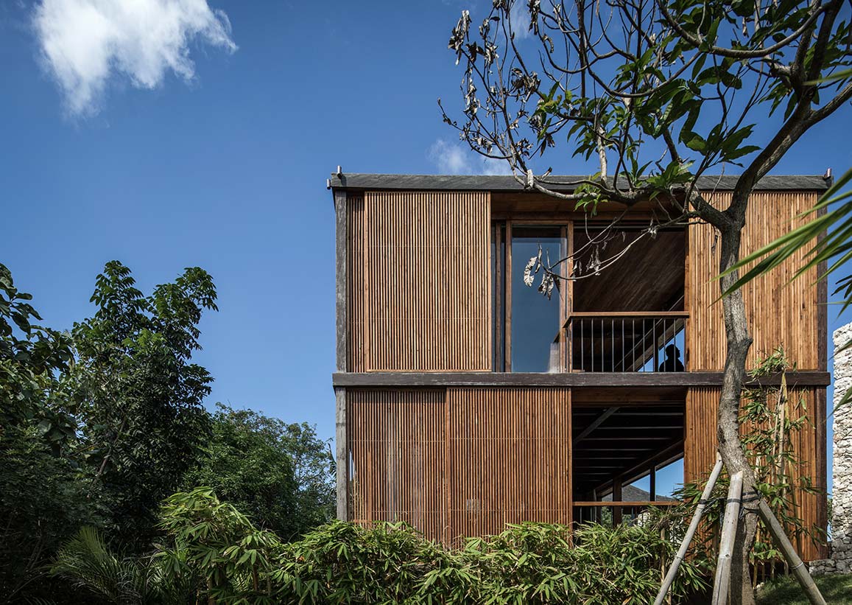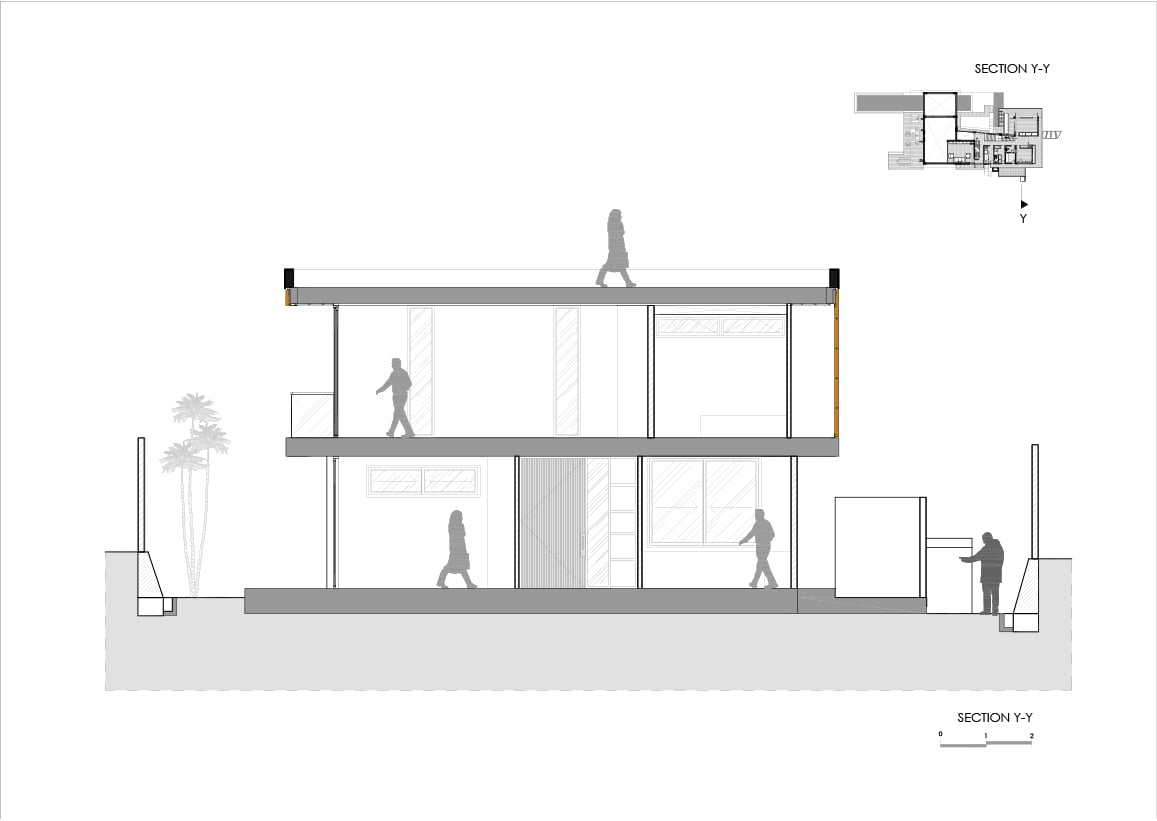House Aperture
Uluwatu, Bali
Type: Residential
Building Size: 108 m²
Completed in 2019
Project photographed by kie.
As part of the expansion of the Uluwatu Surf Villas, Ocean View 5 (Aperture House) has been designed in collaboration with Tim Russo.
Read more
This is a meticulously hand crafted 3 story tower consisting of two bedrooms, private garden, deck and pool area. It is situated on a sloping plot amidst the breathtaking western cliffside of Uluwatu, Bali. While the top bedroom offers a panoramic view of the Indian Ocean, the middle floor serves as the living room, which opens up to a small pool and outside lounge area. The lower bedroom is an intimate stone cladded space, surrounded by tropical green foliage. The structure is made of carefully selected reused teak and ironwood, glass, steel elements and local limestone. The façade consists of movable vertically slatted screens that filter and soften the piercing tropical sunlight, enabling the external shading of the large glass elements that can be opened on all four sides of the building, which changes the buildings appearance. The rooms house a small collection of vintage black & white photography by Dick Hoole, legendary surf photographer.
- Lot size – 300m2
- Villa size – 108m2
- Pool size – 18m2
Read less
House Aperture
Uluwatu, Bali
Type: Residential
Building Size: 108 m²
Completed in 2019
Project photographed by kie.
As part of the expansion of the Uluwatu Surf Villas, Ocean View 5 (Aperture House) has been designed in collaboration with Tim Russo.
Read more
This is a meticulously hand crafted 3 story tower consisting of two bedrooms, private garden, deck and pool area. It is situated on a sloping plot amidst the breathtaking western cliffside of Uluwatu, Bali. While the top bedroom offers a panoramic view of the Indian Ocean, the middle floor serves as the living room, which opens up to a small pool and outside lounge area. The lower bedroom is an intimate stone cladded space, surrounded by tropical green foliage. The structure is made of carefully selected reused teak and ironwood, glass, steel elements and local limestone. The façade consists of movable vertically slatted screens that filter and soften the piercing tropical sunlight, enabling the external shading of the large glass elements that can be opened on all four sides of the building, which changes the buildings appearance. The rooms house a small collection of vintage black & white photography by Dick Hoole, legendary surf photographer.
- Lot size – 300m2
- Villa size – 108m2
- Pool size – 18m2
Read less


