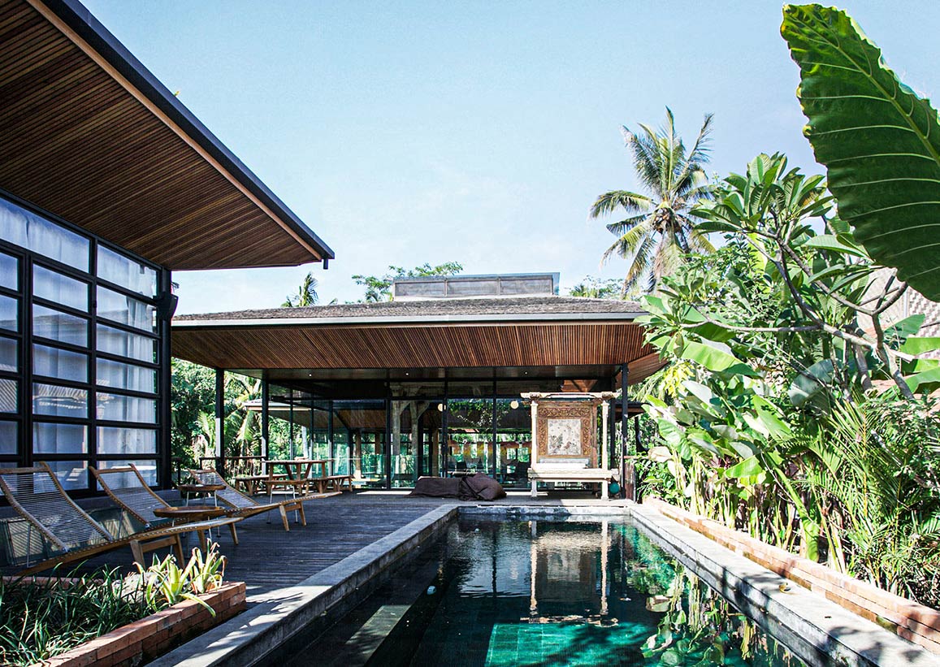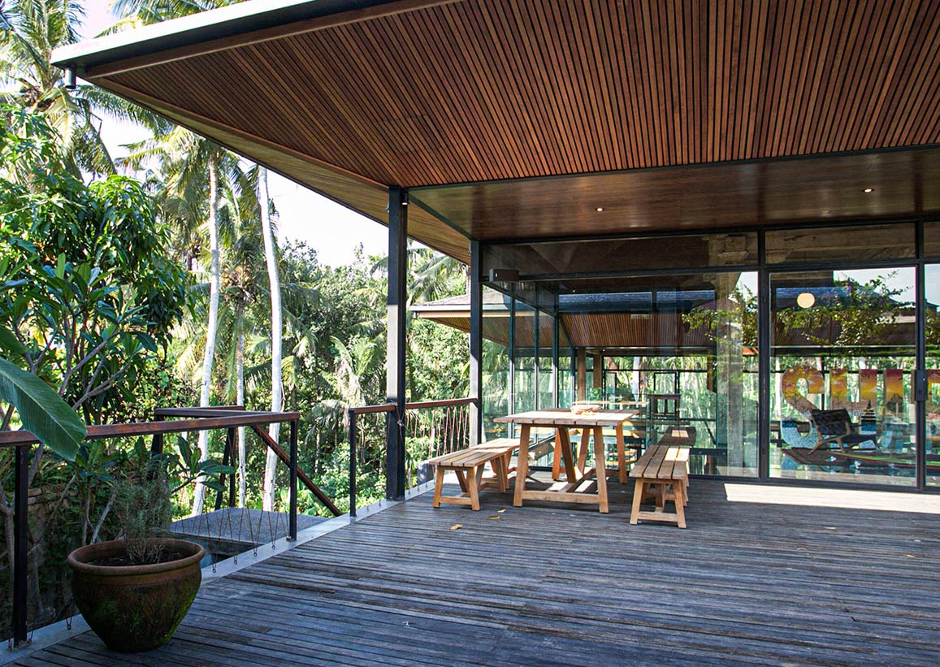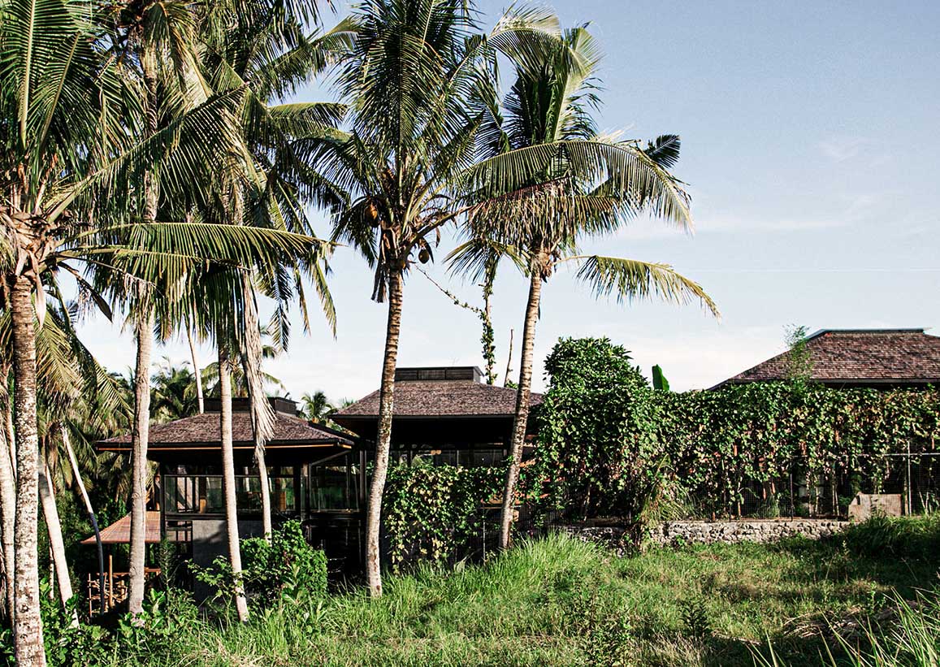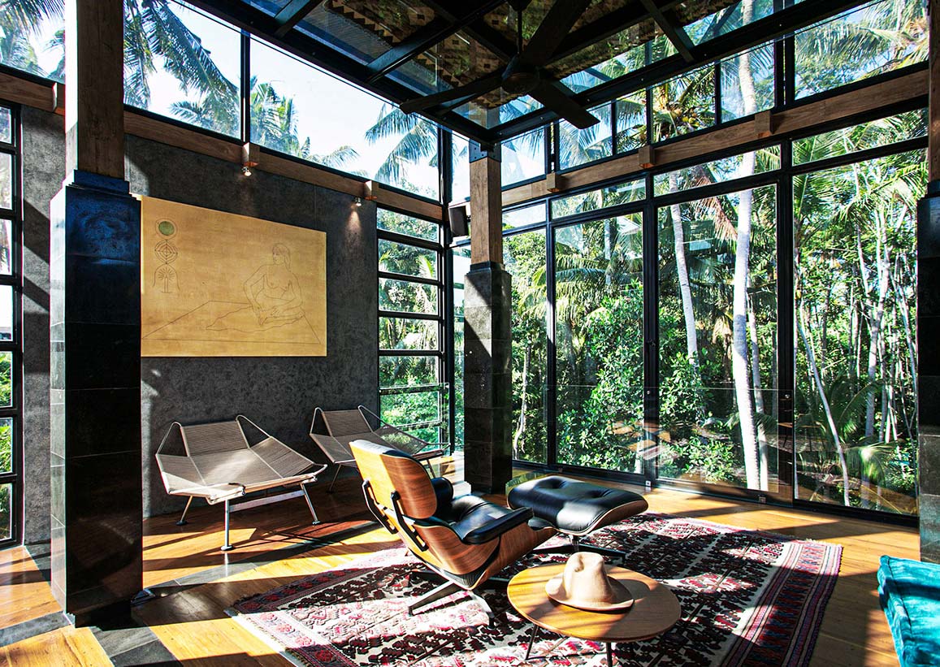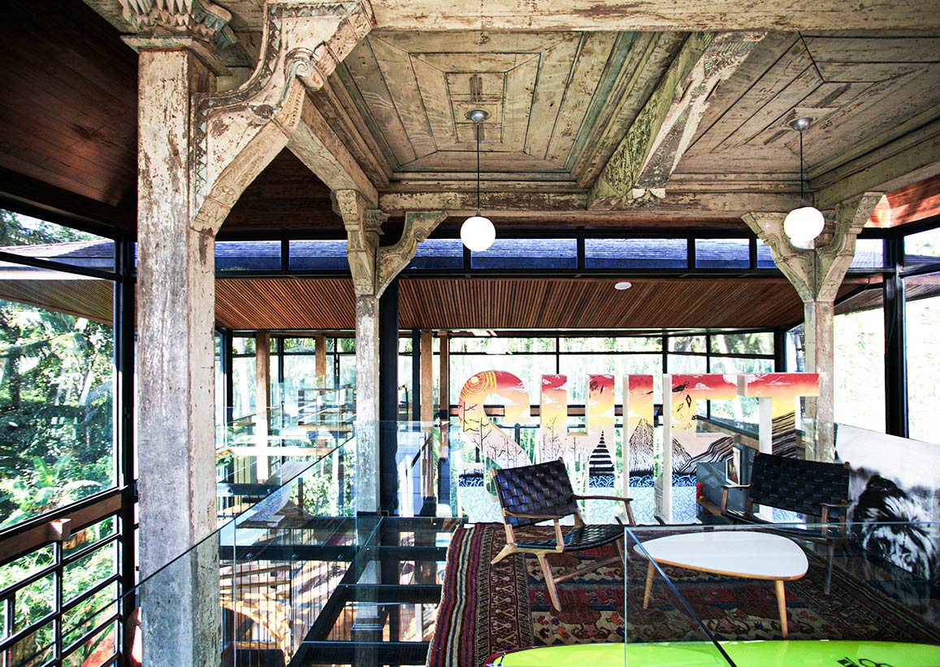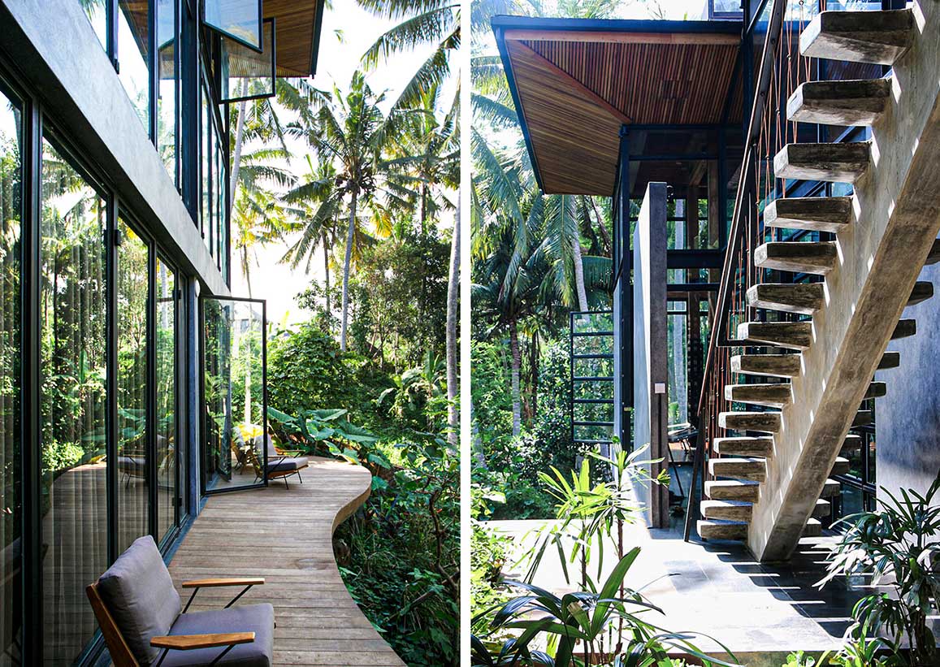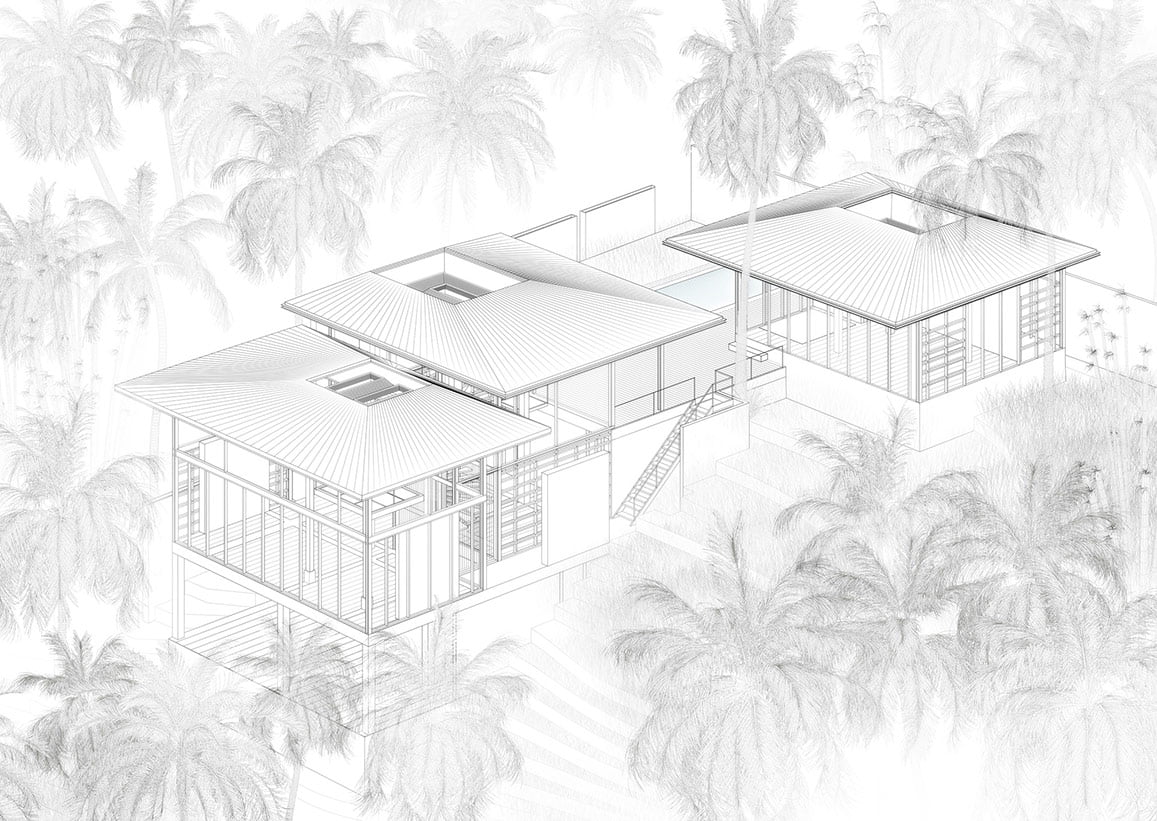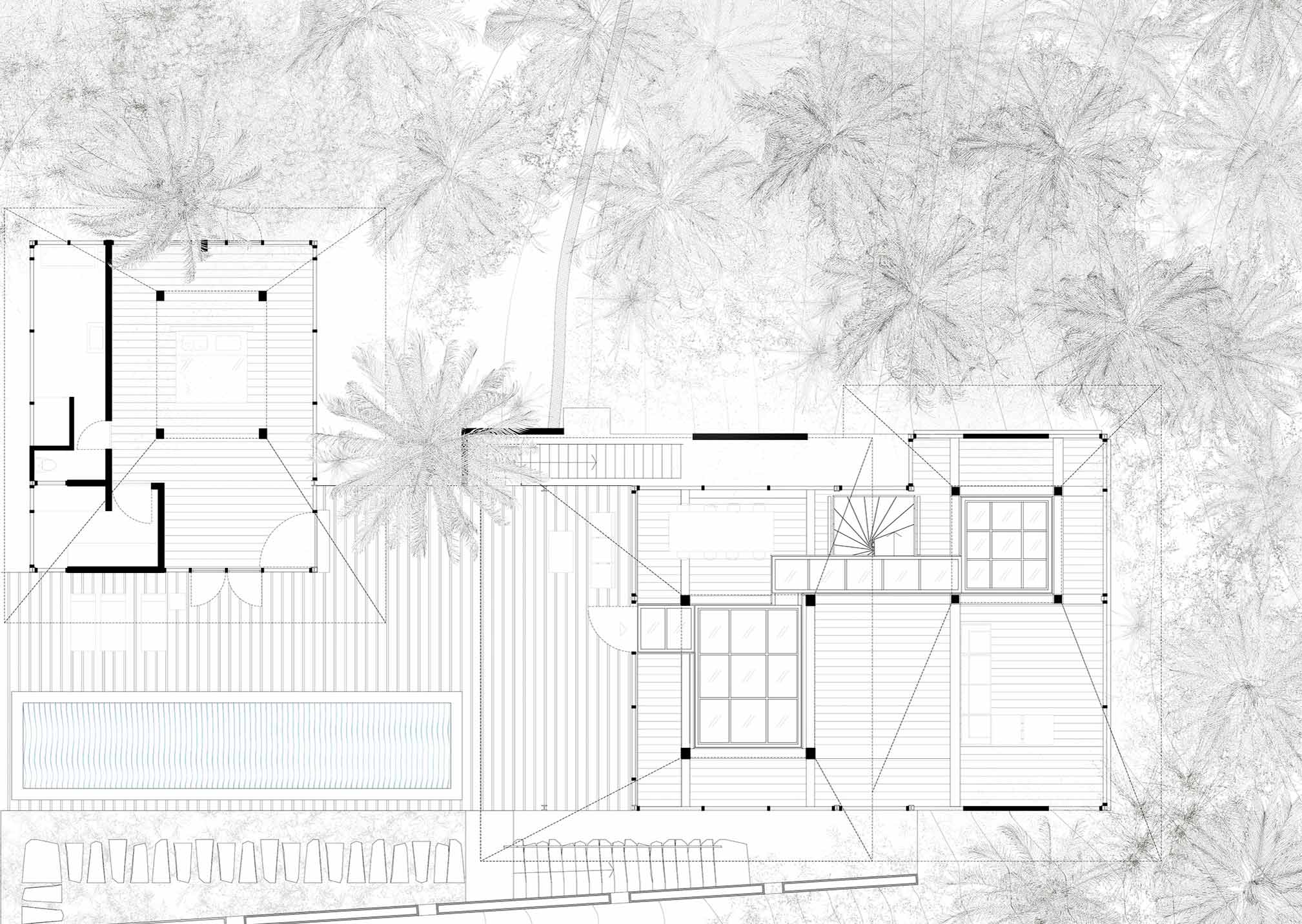House J
Mas, Ubud, Bali
Type: Residential
Building Size: 500 m²
Completed in 2015
House j is designed around three historic ‘centerpieces’ of traditional javanese ‘joglo’ structures sourced by the client, prior to the initial design process of the house.
Read more
The steel structure supporting the ‘joglo’ centerpieces becomes their contemporary pedestal setting the tone for the architectural language and composition of the project. skylights and a floating glass mezzanine both highlight and respect the 3 artifacts as ‘object trouvé’, enabling the inhabitants to explore these traditional structures like archaeologists, studying the ‘relics’ from every possible angle and perspective.
Nested under the lofty living room, are two master guest suites with bathrooms – accessed through a suspended spiral staircase, seamlessly linking the mezzanine, living room and guest suites altogether. this project explores a relationship between old and new, the found and the fabricated, subtly declaring a hierarchy of new, contemporary elements supporting and emphasizing the old and found.
ARCHITECURAL DESIGN: Alexis Dornier
CONSTRUCTION: Surya Kembar Property
INTERIOR DESIGN: Alexis Dornier with The Client
COLLABORATORS: Kitchen design with South8
BRANDS: Grohe, Toto, Tecnogas, Franke, LG, Sika flex, roche bobois, vitra, tom dixon
PHOTO CREDIT: Alexis Dornier
Read less
House J
Mas, Ubud, Bali
Type: Residential
Building Size: 500 m²
Completed in 2015
House j is designed around three historic ‘centerpieces’ of traditional javanese ‘joglo’ structures sourced by the client, prior to the initial design process of the house.
Read more
The steel structure supporting the ‘joglo’ centerpieces becomes their contemporary pedestal setting the tone for the architectural language and composition of the project. skylights and a floating glass mezzanine both highlight and respect the 3 artifacts as ‘object trouvé’, enabling the inhabitants to explore these traditional structures like archaeologists, studying the ‘relics’ from every possible angle and perspective.
Nested under the lofty living room, are two master guest suites with bathrooms – accessed through a suspended spiral staircase, seamlessly linking the mezzanine, living room and guest suites altogether. this project explores a relationship between old and new, the found and the fabricated, subtly declaring a hierarchy of new, contemporary elements supporting and emphasizing the old and found.
ARCHITECURAL DESIGN: Alexis Dornier
CONSTRUCTION: Surya Kembar Property
INTERIOR DESIGN: Alexis Dornier with The Client
COLLABORATORS: Kitchen design with South8
BRANDS: Grohe, Toto, Tecnogas, Franke, LG, Sika flex, roche bobois, vitra, tom dixon
PHOTO CREDIT: Alexis Dornier
Read less


