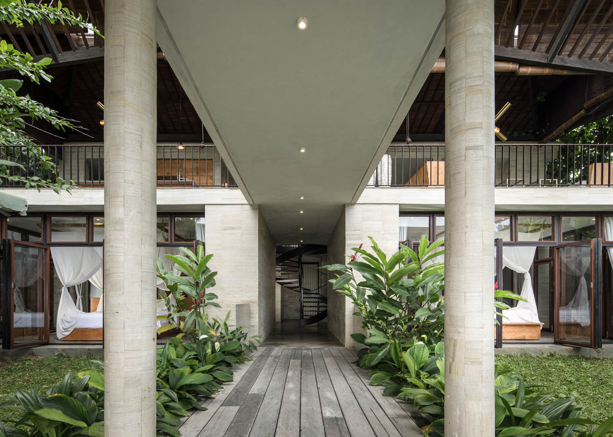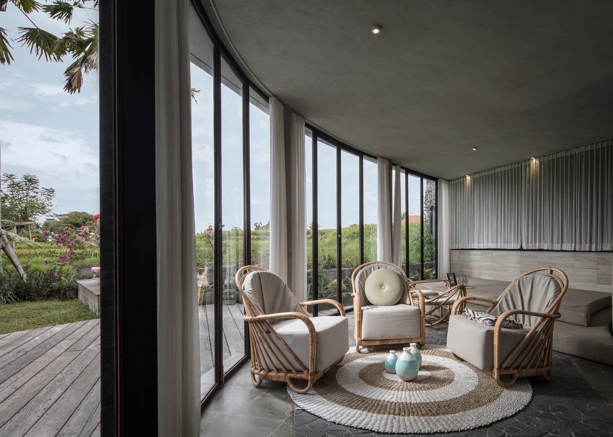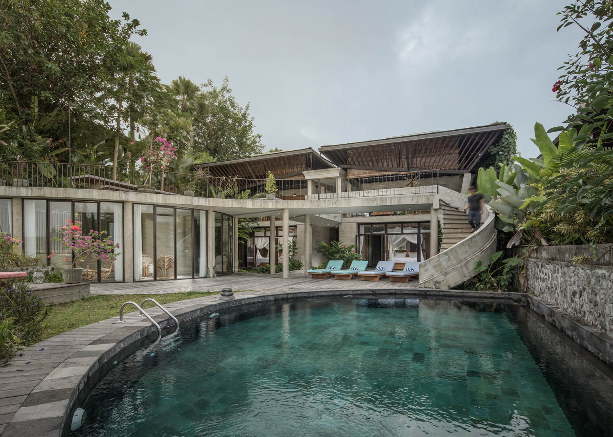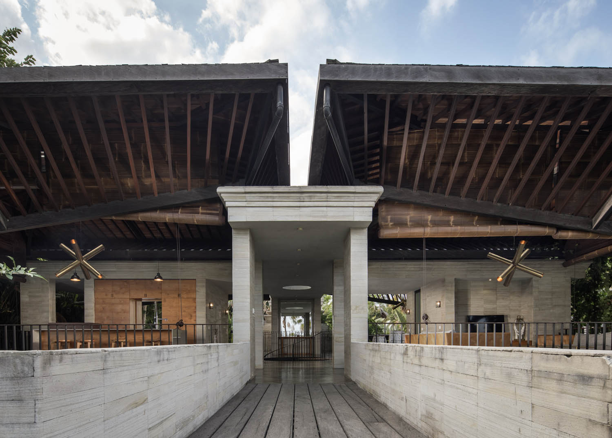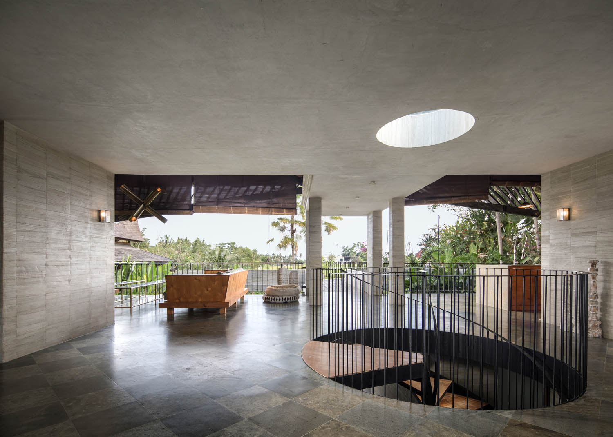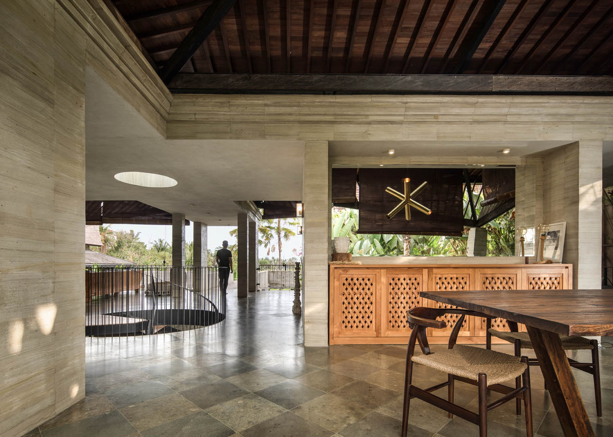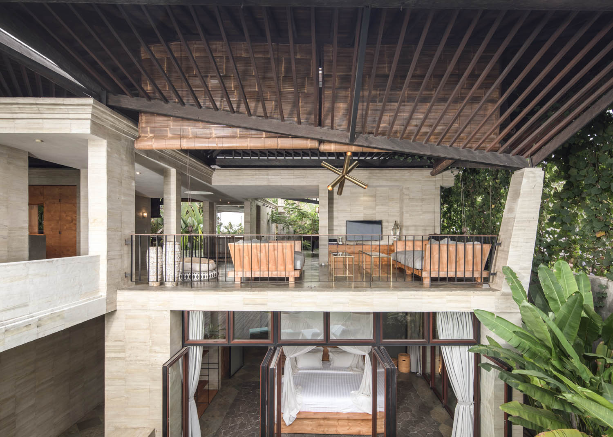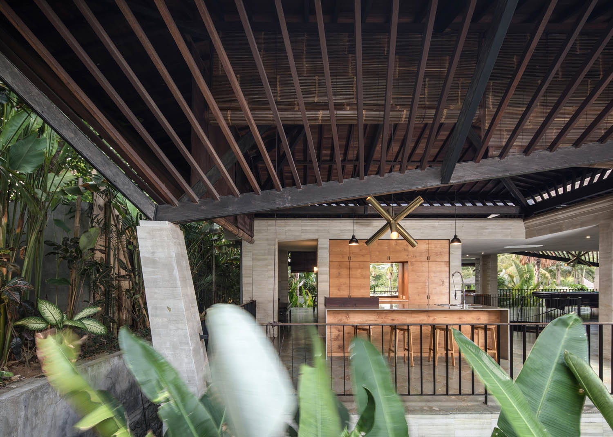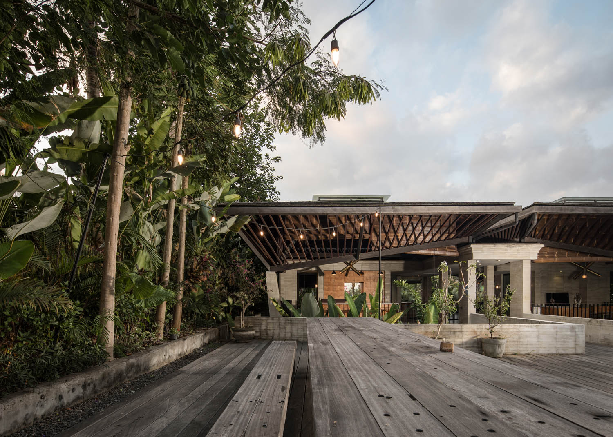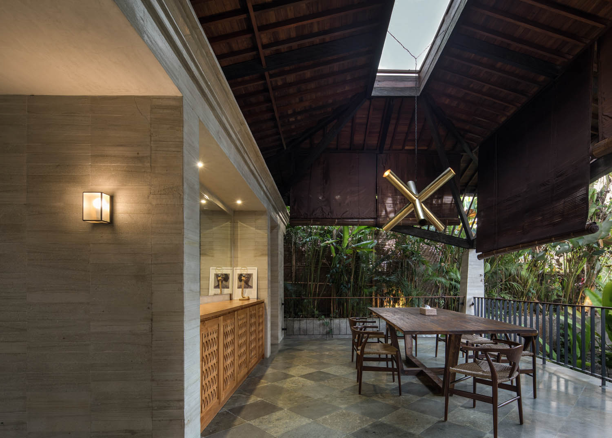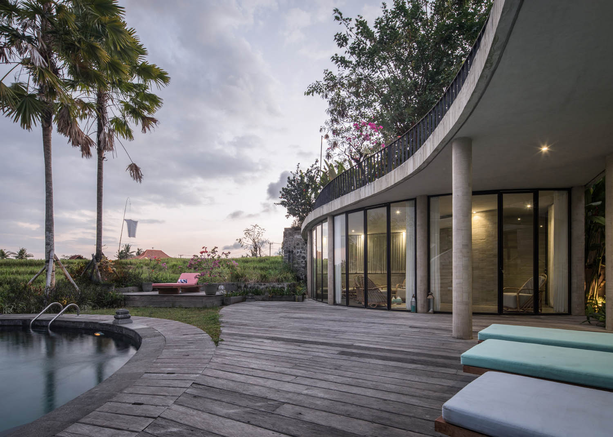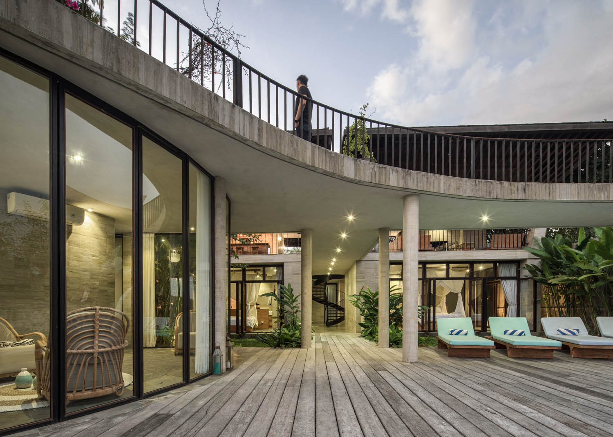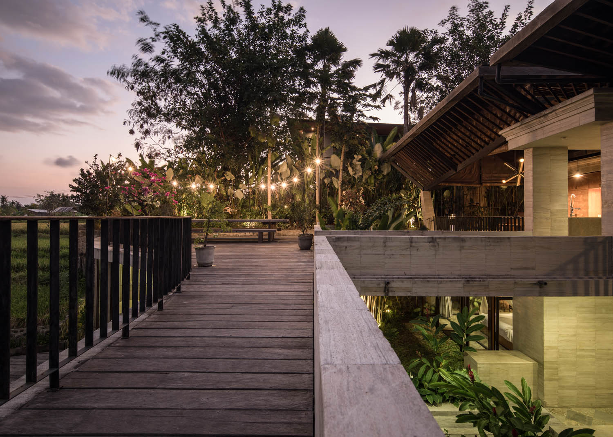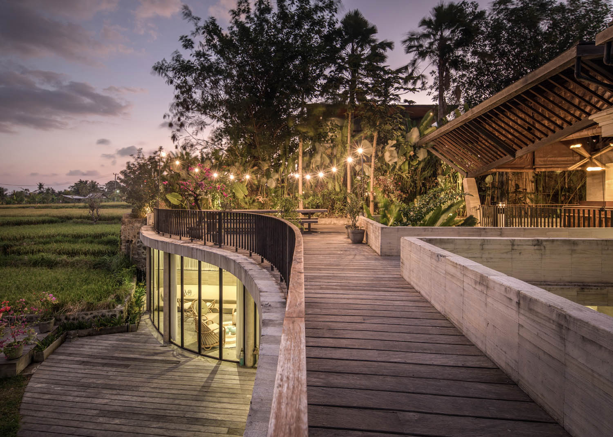Compass House
Mas, Ubud, Bali, Indonesia
Type: Hospitality, Private Residence
Sizes:
368,2 SQM BUILDING SIZE
234,0 SQM GARDEN AREA
368,2 SQM INDOOR LIVING SPACE (2 STORIES)
249,5 SQM TERRACES, CORRIDORS AND SUNDECK
Construction: Surya Kembar Properti
Interior Design: Michaela Korte
Completed in 2018
The Compass house is part of the Penjiwaan community, nestled in between rice fields, surrounded by the tropical jungle of central Bali.
A vast park forms the initial entry context of the 2 story building.
At first glance the lower floor is completely hidden by a low wall surrounding the property and the centrally placed entrance gate of the front – only giving brief glance onto the building‘s 2nd floor roof structure.
Read more
One only sees the wooden roof, split into 2 parts, buffered by the entrance corridor.
Once entered, one accesses the building over a bridge that connects the entrance with the building‘s main floor, the communal area.
The puristic floor plan is derived of a rectangle divided into four equal rectangles, divided by two crossing bars that hold secondary spaces such as washrooms and storage, built in cabinetry and equipment racks.
In the exact center one finds the spiral staircase that connects the communal area with the lower floor.
The lower floor is surrounded by high walls, forming sunken gardens for each of the suits.
The communal area is divided into four distinct areas, crowned by referencing their own ceiling themes (roofs).
The kitchen, the lounge, the dining area and the play room.
As mentioned, each space is crowned by its own roof. Metal trusses, covered by ironwood, form the structure and fanning mullions complete the appearance, forming the analogy of the Iconic „Ravenala plant“ meaning traveller’s palm.
It has been given its because the fan tends to grow on an east–west line, providing a crude compass
Together they form the iconic silhouette of the building
The communal area continues over a bridge onto a large terrace space shielded by high grown shrub and trees.
A winding spiral staircase connects to the downstairs recreation area, including the music pavilion.
Read less
Compass House
Mas, Ubud, Bali, Indonesia
Type: Hospitality, Private Residence
Sizes:
368,2 SQM BUILDING SIZE
234,0 SQM GARDEN AREA
368,2 SQM INDOOR LIVING SPACE (2 STORIES)
249,5 SQM TERRACES, CORRIDORS AND SUNDECK
Construction: Surya Kembar Properti
Interior Design: Michaela Korte
Completed in 2018
The Compass house is part of the Penjiwaan community, nestled in between rice fields, surrounded by the tropical jungle of central Bali.
A vast park forms the initial entry context of the 2 story building.
At first glance the lower floor is completely hidden by a low wall surrounding the property and the centrally placed entrance gate of the front – only giving brief glance onto the building‘s 2nd floor roof structure.
Read more
One only sees the wooden roof, split into 2 parts, buffered by the entrance corridor.
Once entered, one accesses the building over a bridge that connects the entrance with the building‘s main floor, the communal area.
The puristic floor plan is derived of a rectangle divided into four equal rectangles, divided by two crossing bars that hold secondary spaces such as washrooms and storage, built in cabinetry and equipment racks.
In the exact center one finds the spiral staircase that connects the communal area with the lower floor.
The lower floor is surrounded by high walls, forming sunken gardens for each of the suits.
The communal area is divided into four distinct areas, crowned by referencing their own ceiling themes (roofs).
The kitchen, the lounge, the dining area and the play room.
As mentioned, each space is crowned by its own roof. Metal trusses, covered by ironwood, form the structure and fanning mullions complete the appearance, forming the analogy of the Iconic „Ravenala plant“ meaning traveller’s palm.
It has been given its because the fan tends to grow on an east–west line, providing a crude compass
Together they form the iconic silhouette of the building
The communal area continues over a bridge onto a large terrace space shielded by high grown shrub and trees.
A winding spiral staircase connects to the downstairs recreation area, including the music pavilion.
Read less


