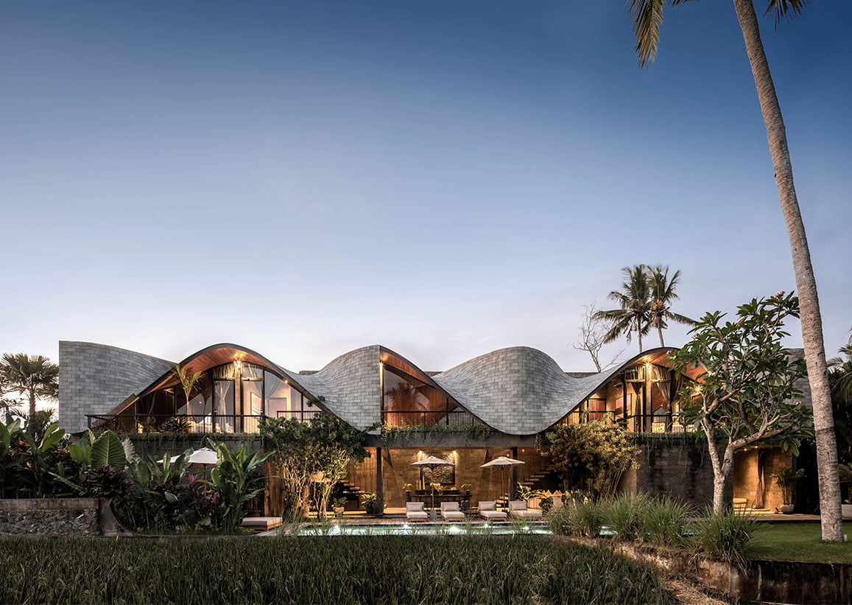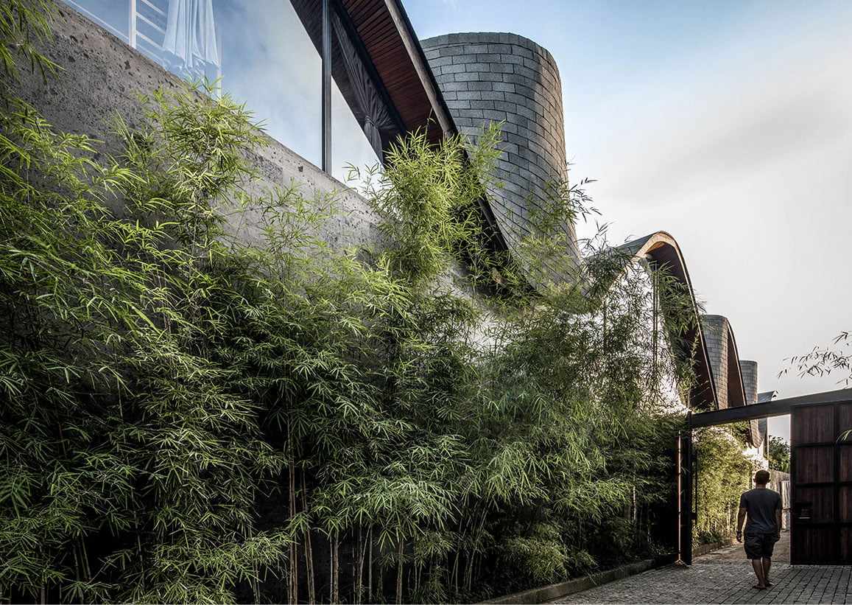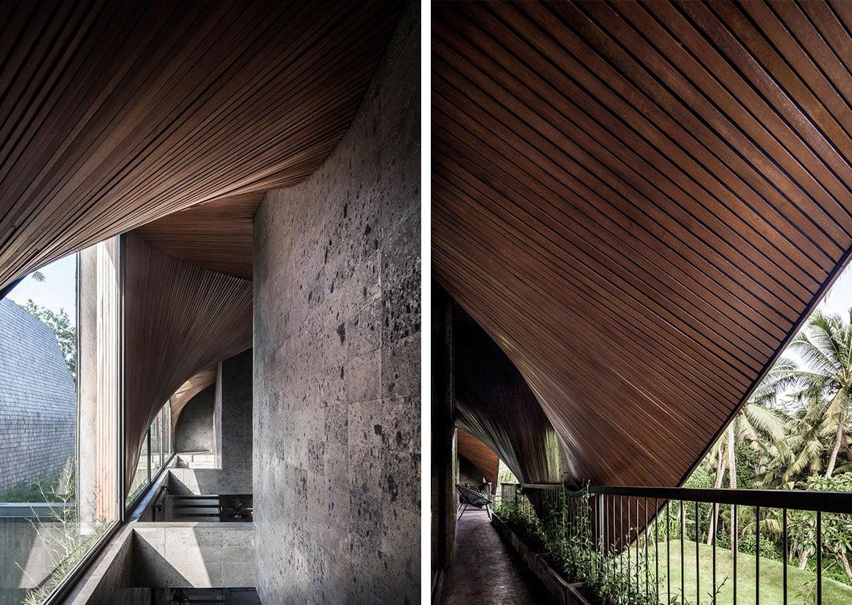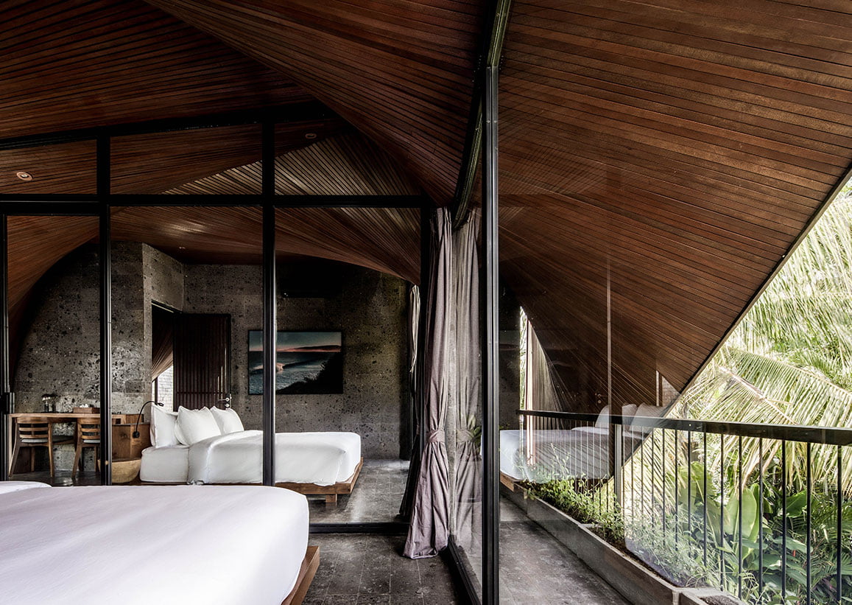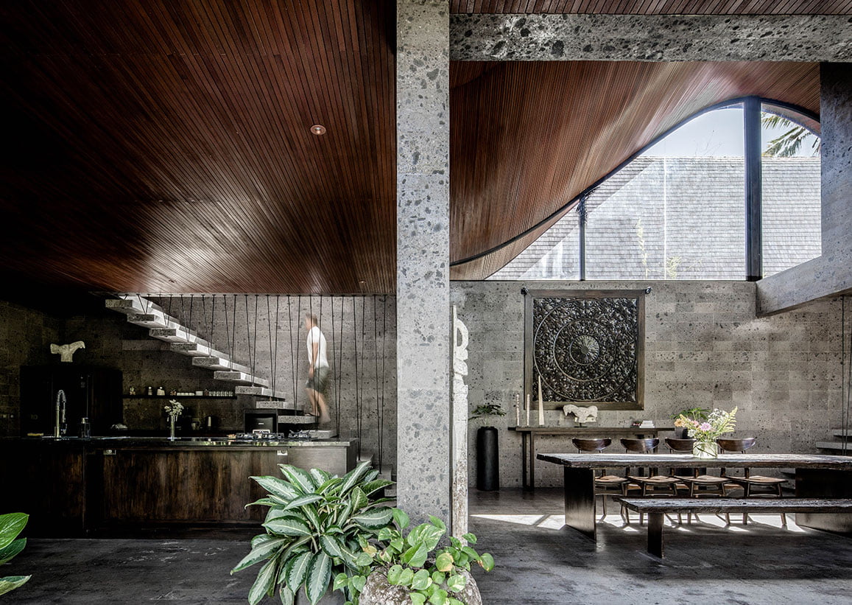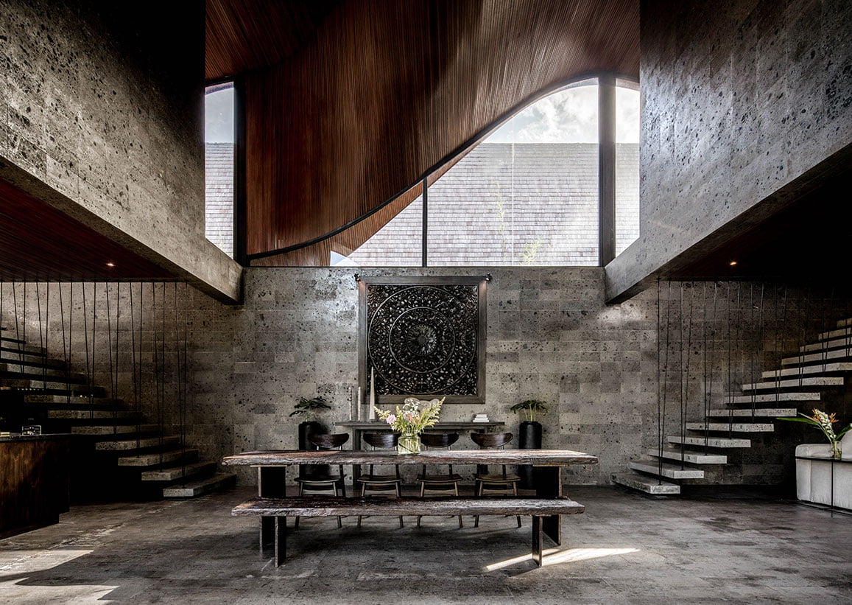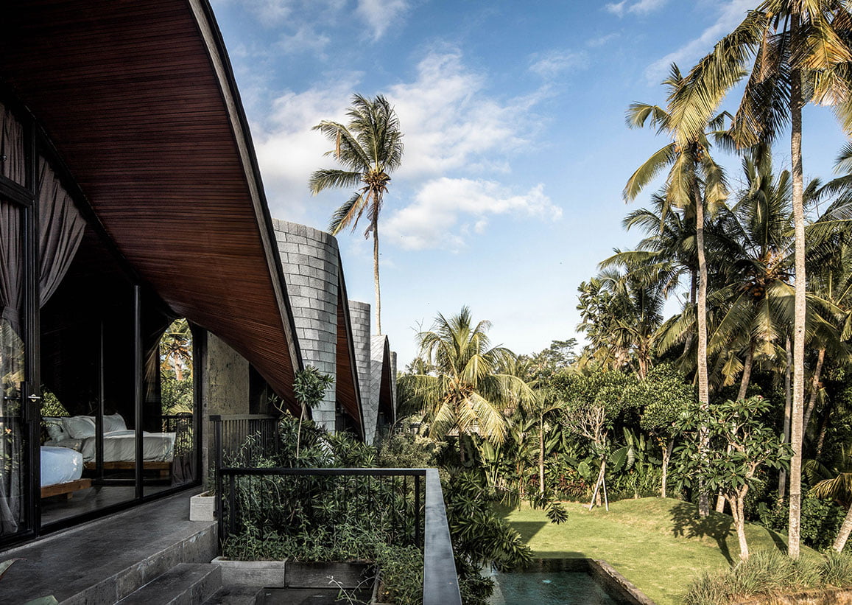Alpha House
Ubud, Bali
Type: Residential
Building Size: 250 m²
Completed in 2019
Breaking down it’s volume into two distinctive stacks makes this building read as a single-story typology.
Read more
On the design process, we wanted to define the articulation of the roof in a way to disguise the bedrooms upstairs, while surrounding the spaces with soft surfaces. as a consequence, views are framed by fluid lines and evoke a sense of protection.
Grid shells have always done it for us, as they suggest interesting and new ways to define roofs. in the case of the ‘alpha house’, walls become the roofs and create a silhouette, consisting an iconic and rhythmic pattern that stick, completing the picture of an exciting object blending intensity environment-with the rolling mountain scape of bali in it’s background.
The ground floor holds the living room that opens to the garden area and overlook it’s lush surrounding. a pool runs parallel to the building direction and reflects its wavy character in the water plane. the layout is simple, practical, and repetitive. the building’s east-west orientation provides self shading and shields off neighbors.
Materials used are walls with kerobokan stone, a local hard sandstone found in the vicinity of the side, and represents a traditional material that people use for their constructions in bali. however different in their shape, the suspended wooden ceiling adds warmth to the place and tied the ceilings into one experience.
Architecture should express and evoke a distinctive meaning or topic. in this case fluidity stands for the way forward, expressing the joy for and of creation.
Read less
Alpha House
Ubud, Bali
Type: Residential
Building Size: 250 m²
Completed in 2019
Breaking down it’s volume into two distinctive stacks makes this building read as a single-story typology.
Read more
On the design process, we wanted to define the articulation of the roof in a way to disguise the bedrooms upstairs, while surrounding the spaces with soft surfaces. as a consequence, views are framed by fluid lines and evoke a sense of protection.
Grid shells have always done it for us, as they suggest interesting and new ways to define roofs. in the case of the ‘alpha house’, walls become the roofs and create a silhouette, consisting an iconic and rhythmic pattern that stick, completing the picture of an exciting object blending intensity environment-with the rolling mountain scape of bali in it’s background.
The ground floor holds the living room that opens to the garden area and overlook it’s lush surrounding. a pool runs parallel to the building direction and reflects its wavy character in the water plane. the layout is simple, practical, and repetitive. the building’s east-west orientation provides self shading and shields off neighbors.
Materials used are walls with kerobokan stone, a local hard sandstone found in the vicinity of the side, and represents a traditional material that people use for their constructions in bali. however different in their shape, the suspended wooden ceiling adds warmth to the place and tied the ceilings into one experience.
Architecture should express and evoke a distinctive meaning or topic. in this case fluidity stands for the way forward, expressing the joy for and of creation.
Read less


