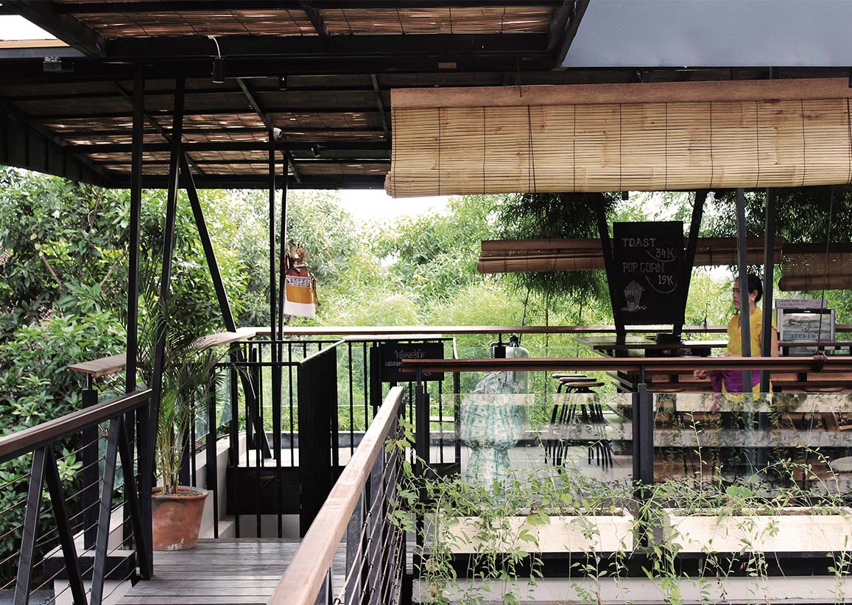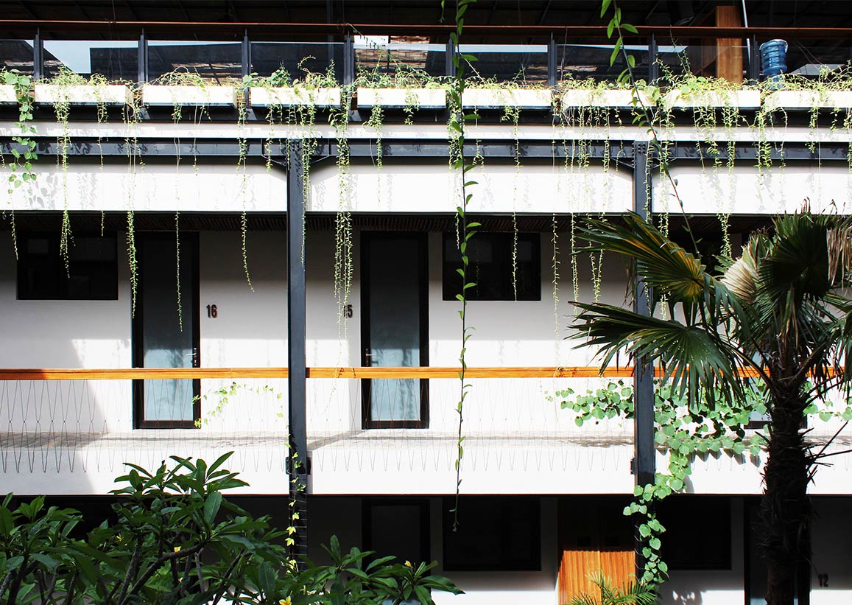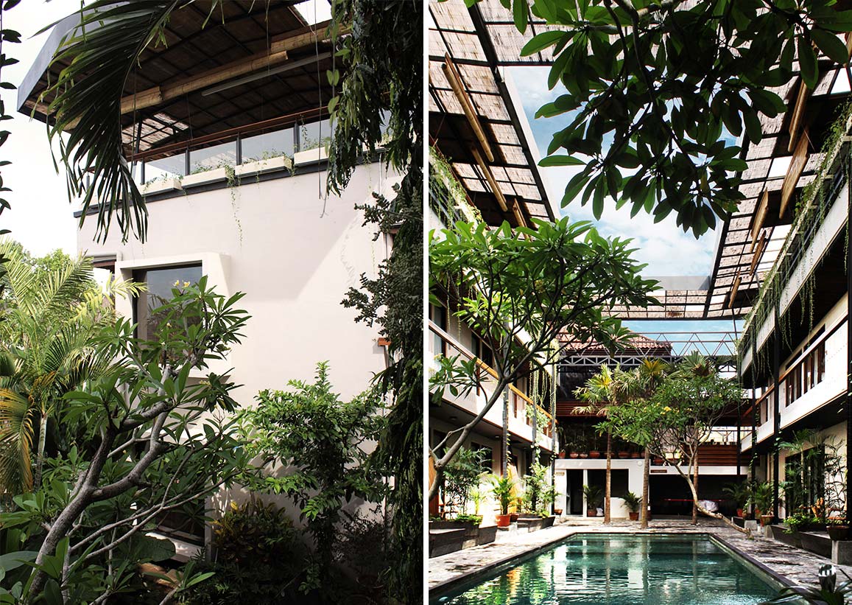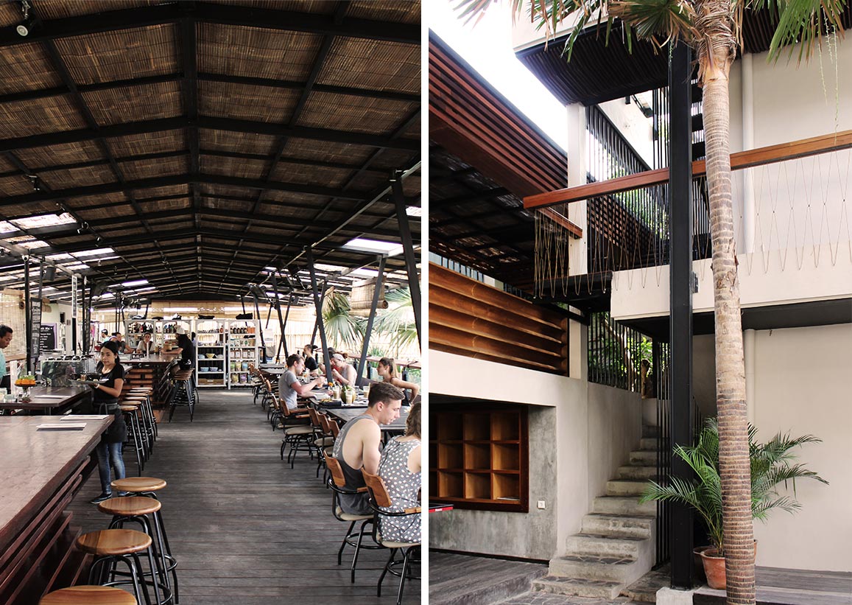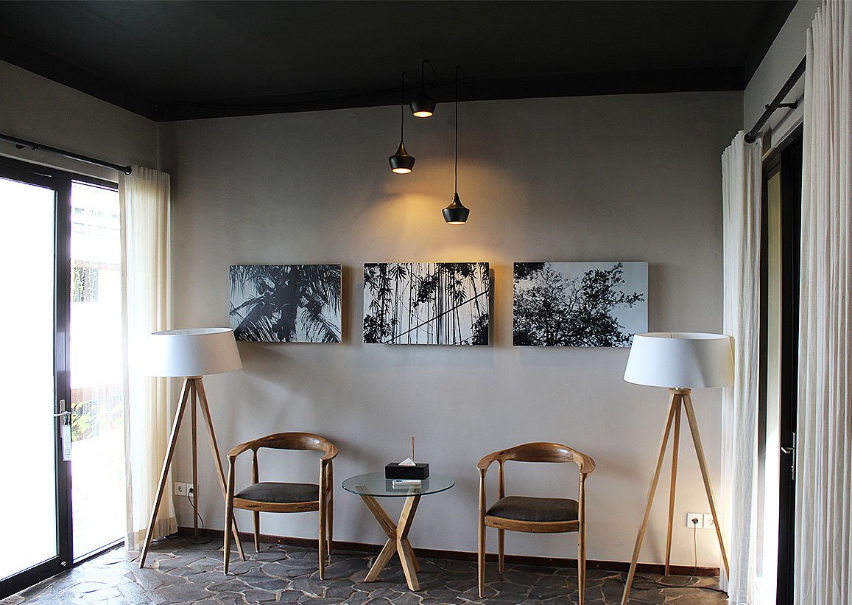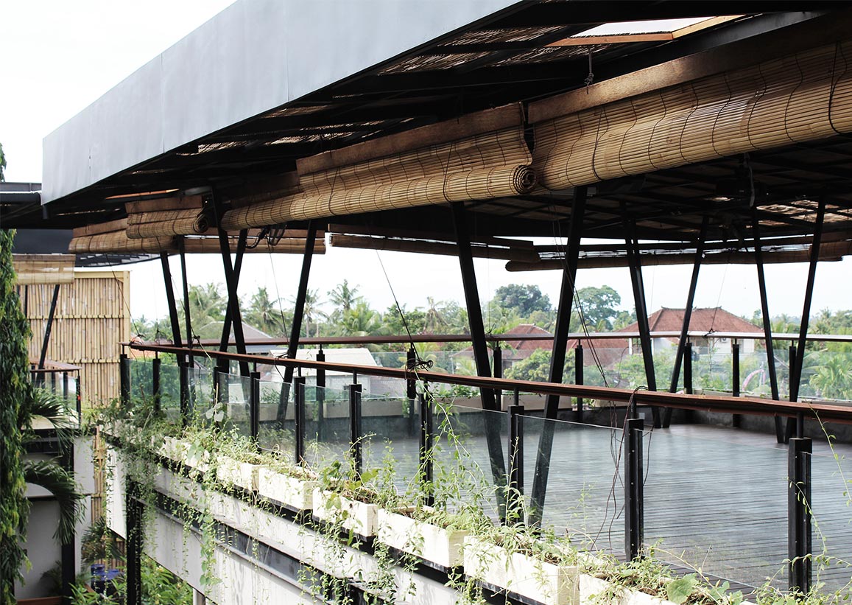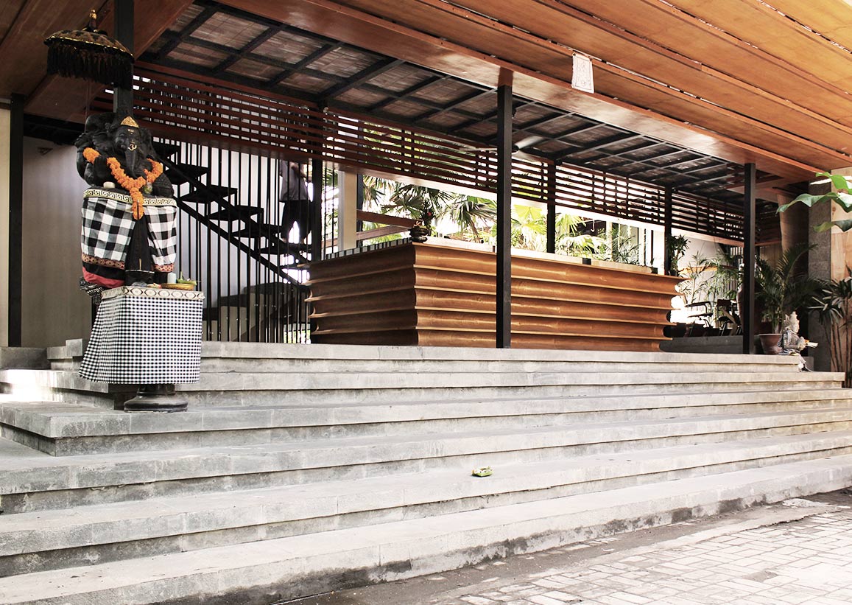Roam Bali
Penestanan, Ubud, Bali
Type: Hospitality
Building Size: 1,500 m²
Completed in 2015
This roam branch came to life within an existing structure we found tucked away in the hills of penestanan village in ubud.
Read more
Prior to its makeover, the structure already had the spatial configuration and main facilities required for a co-living project. thus, the property was initially comprised of an inner courtyard surrounded by 3 rundown apartment buildings which formed the basis for a ‘surgical’ and effective design intervention. this ‘surgical’ design strategy was carried out through alteration of floor plans, the addition of new components, knocking down of existing walls, installation of bathroom facilities and placing of large windows that allow for sufficient light, fresh air and exciting views to redefine the qualities of the place.
Roam is designed to generate an urban feel and therefore, density is one of the key drivers to bring people together through the aforementioned ‘surgical’ design approach. we created various places of gathering, added new roof covers on top of the buildings and most importantly, tightened the relationship between the buildings through bridges, extensive deck spaces, food and beverage spots and other recreational areas.
High grown bamboo, palms and other plants turn the place into an orchestrated yet cosy space. lush plant life is a key element that materialises bali’s renowned paradise ‘aura’, which in this case, became the most important element to implement into the design. other materials were chosen through ‘ best fitness for use’ which touches upon the issue of sustainability. the less material you use, the better.the less you build, the better. this is why we chose to work with an existing building, renovate it with the least amount of material, and add components with an efficient and slender hollow steel structure.
The v-shaped columns, the low pitched ceilings, and the clustered segments of the canopy have an asian, reductive appeal to respond to its surrounding in a contemporary way, rather than mimicking traditional building styles and their associated material pallets.
Read less
Roam Bali
Penestanan, Ubud, Bali
Type: Hospitality
Building Size: 1,500 m²
Completed in 2015
This roam branch came to life within an existing structure we found tucked away in the hills of penestanan village in ubud.
Read more
Prior to its makeover, the structure already had the spatial configuration and main facilities required for a co-living project. thus, the property was initially comprised of an inner courtyard surrounded by 3 rundown apartment buildings which formed the basis for a ‘surgical’ and effective design intervention. this ‘surgical’ design strategy was carried out through alteration of floor plans, the addition of new components, knocking down of existing walls, installation of bathroom facilities and placing of large windows that allow for sufficient light, fresh air and exciting views to redefine the qualities of the place.
Roam is designed to generate an urban feel and therefore, density is one of the key drivers to bring people together through the aforementioned ‘surgical’ design approach. we created various places of gathering, added new roof covers on top of the buildings and most importantly, tightened the relationship between the buildings through bridges, extensive deck spaces, food and beverage spots and other recreational areas.
High grown bamboo, palms and other plants turn the place into an orchestrated yet cosy space. lush plant life is a key element that materialises bali’s renowned paradise ‘aura’, which in this case, became the most important element to implement into the design. other materials were chosen through ‘ best fitness for use’ which touches upon the issue of sustainability. the less material you use, the better.the less you build, the better. this is why we chose to work with an existing building, renovate it with the least amount of material, and add components with an efficient and slender hollow steel structure.
The v-shaped columns, the low pitched ceilings, and the clustered segments of the canopy have an asian, reductive appeal to respond to its surrounding in a contemporary way, rather than mimicking traditional building styles and their associated material pallets.
Read less


