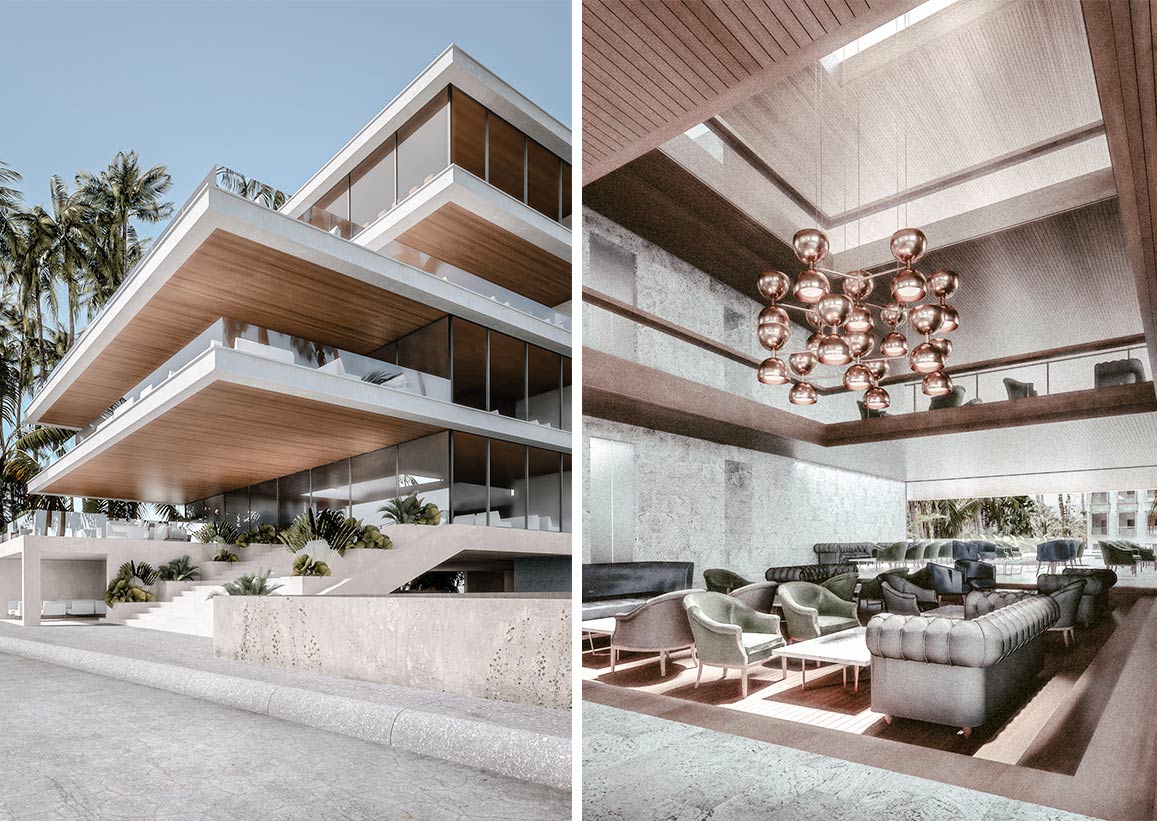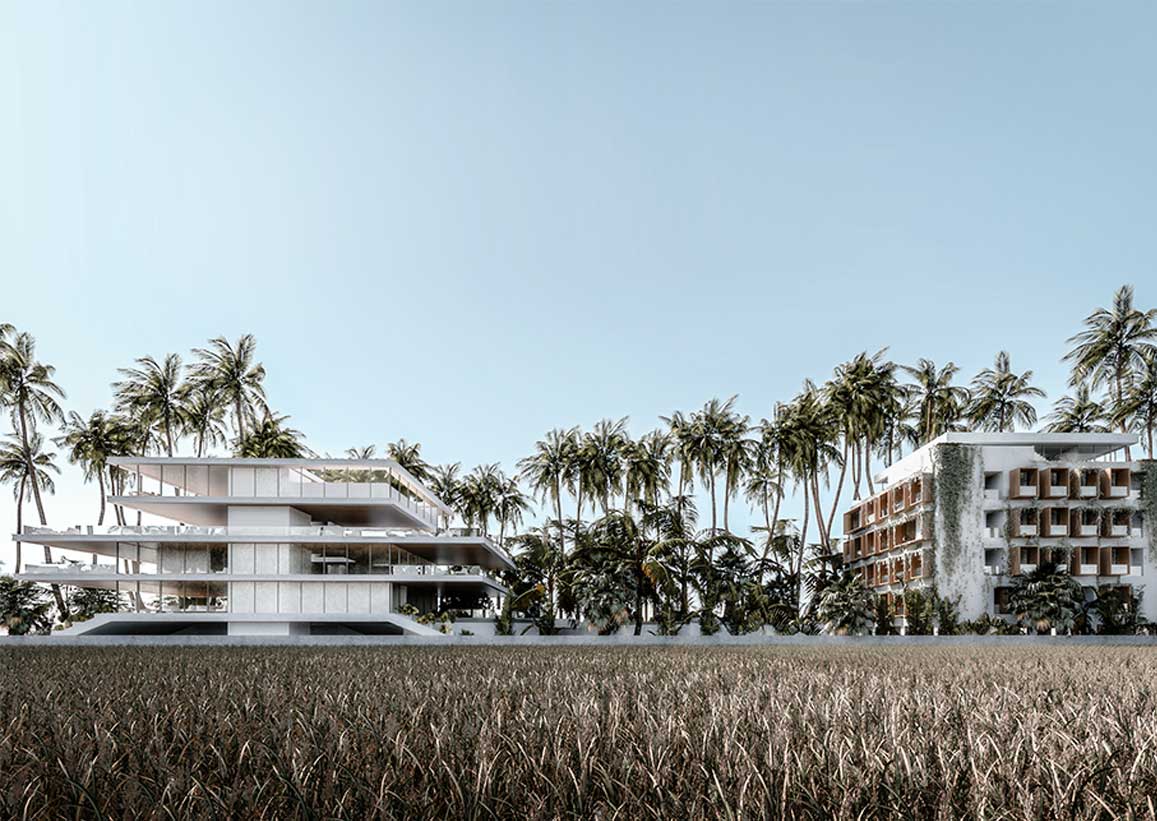Cotel
Bali
Type: Mixed Use
Building Size: 3,500 m²
Year: 2017
Status: Concept
Proposal for a mixed-use development dedicated to the theme of ‘the new hostel’.
Efficiency as sustainability was one of the major credos for our architectural decisions. overlaying shared spaces led to a series of interesting floor plans where high density lead to both formal and informal places of gathering.
Read more
Passive cooling through big voids stimulated the places of rest, reducing the energy consumption of the structures.the building mass stores air conditioning spaces and open spaces regulate themselves through cross ventilation.
Density liberates the ground plane for more outdoor areas. the stack of program provides big open space with sea views. the high stack also catches breeze, and as the site is oriented east-west we took special care to arrange both program and building shape according to maximum self shading.
The recreational areas between ‘loud’ and ‘silent’ programs were designed as a blend of different levels, nooks, corners – little plazas and meeting spots.
Read less
Cotel
Bali
Type: Mixed Use
Building Size: 3,500 m²
Year: 2017
Status: Concept
Proposal for a mixed-use development dedicated to the theme of ‘the new hostel’.
Efficiency as sustainability was one of the major credos for our architectural decisions. overlaying shared spaces led to a series of interesting floor plans where high density lead to both formal and informal places of gathering.
Read more
Passive cooling through big voids stimulated the places of rest, reducing the energy consumption of the structures.the building mass stores air conditioning spaces and open spaces regulate themselves through cross ventilation.
Density liberates the ground plane for more outdoor areas. the stack of program provides big open space with sea views. the high stack also catches breeze, and as the site is oriented east-west we took special care to arrange both program and building shape according to maximum self shading.
The recreational areas between ‘loud’ and ‘silent’ programs were designed as a blend of different levels, nooks, corners – little plazas and meeting spots.
Read less



